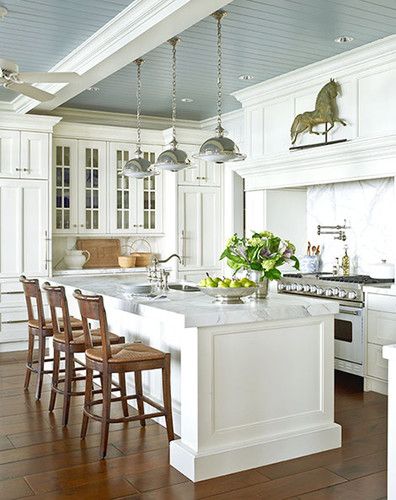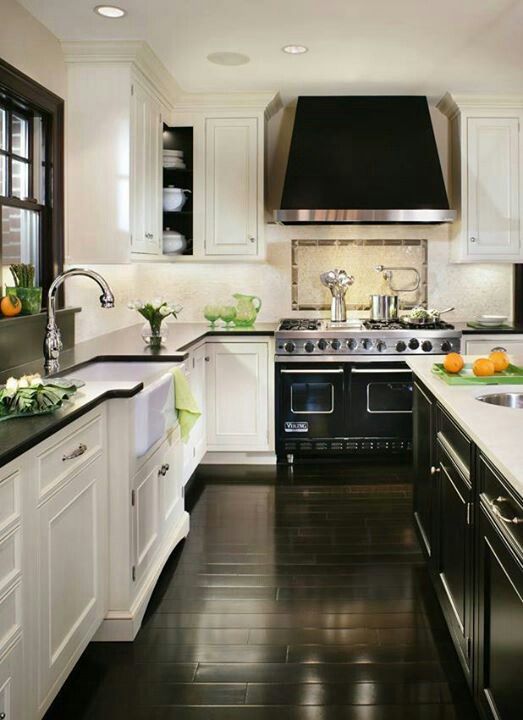I love being in my kitchen, I think in another life I would have been a pastry chef. I love making yummy treats or a delicious dinner for my family to enjoy. The sights, the smells, I love it all. My husband and I have lived in a lot of different style homes over the last ten years. Some kitchens I have loved and others I found it hard to work in. What makes a kitchen design work has very little to do with what tile you choose and everything to do with how the kitchen functions. Before you start choosing the aesthetics, its important to establish your kitchen layout. Finding a kitchen layout that works for you along with a great design aesthetic will create a beautiful and functional kitchen for you to enjoy for many years to come.
BH&G Magazine
Kitchens come in all shapes and sizes. The basic layouts are usually the "Pullman" or One Wall kitchen, which has all the cabinets and appliances against one wall. This layout is the best space saver and is often used in studio apartments and tiny houses.
Photo by Lincoln Barbour
Then you have the Galley style kitchen, which has cabinets and appliances on two walls opposite from each other with a small walkway in between. This is a great budget-friendly layout for smaller spaces and can be very efficient for a single cook. If you have lots of people helping prepare meals, this style kitchen can be troublesome as the walking space is usually pretty narrow.
Traditional Home
An L-shaped kitchen is one of the most versatile kitchen layouts. It is characterized by cabinets and appliances on two adjoining walls, forming the L-shape it is named for. This is a great layout for small to medium homes and is pleasant to work in. I think this layout is especially smart when it's combined with an island. Bonus points for islands with additional eating space!
The horseshoe, or U-shaped layout is my person favorite. It has three walls with cabinets and/or appliances. This design has evolved from using three walls to an L-shaped layout with the island acting as the third wall. Either way, this design offers easy traffic flow and functionality. The U-shaped kitchen is pleasant to work in, especially for homes with multiple helpers in the kitchen.
Photography: Brooke Palmer
A peninsula kitchen layout has an "island" that is connected to the rest of your cabinets. The peninsula will function like an island would and is great for kitchens that are too small for a true island. Peninsulas can also offer additional eating space much like an island could.
Lindsay Chambers
You may have seen my Instagram teasers showing me tearing out my kitchen cabinets. We are planning our own kitchen remodel and work has begun. This will be a long process as our budget is pretty tight, but I'm excited to see how it all works out.
Which kitchen layout is your favorite? Leave a comment below and lets talk!
Happy planning!
Amy






