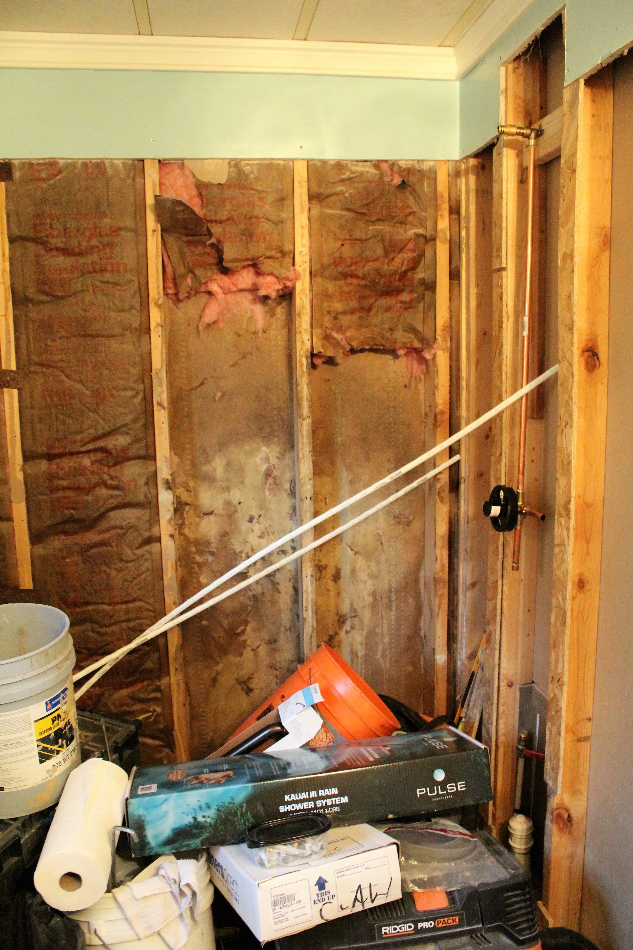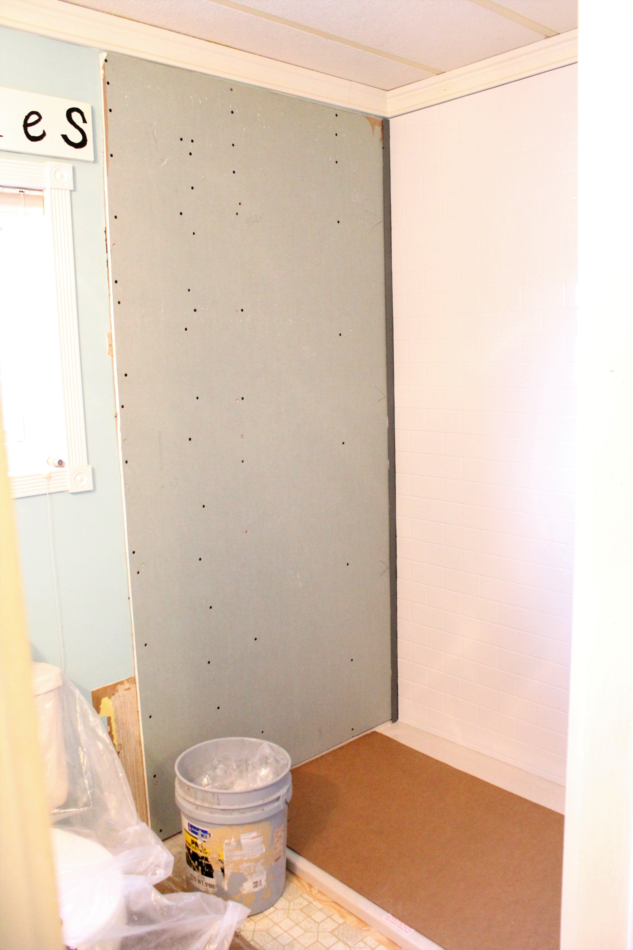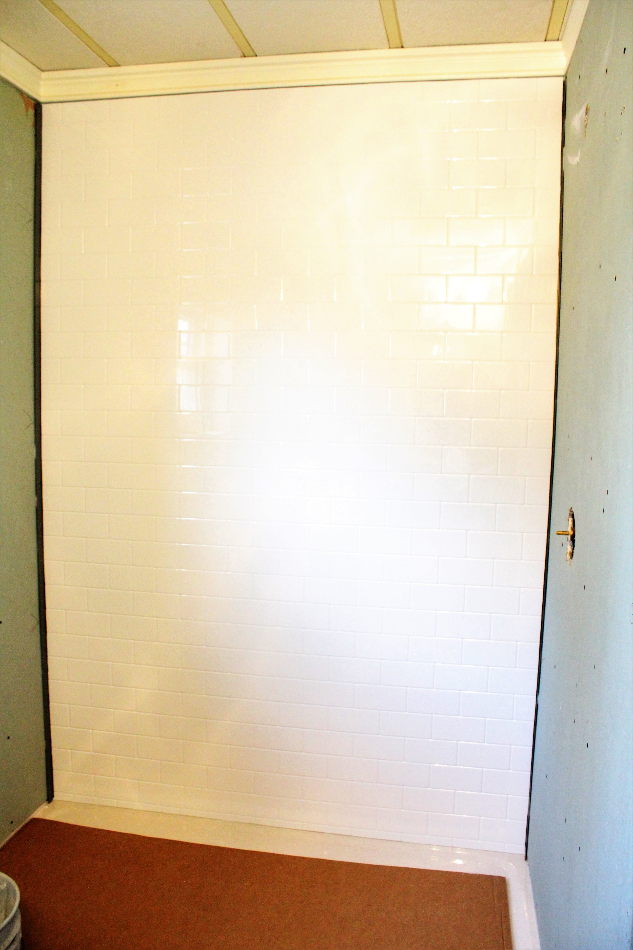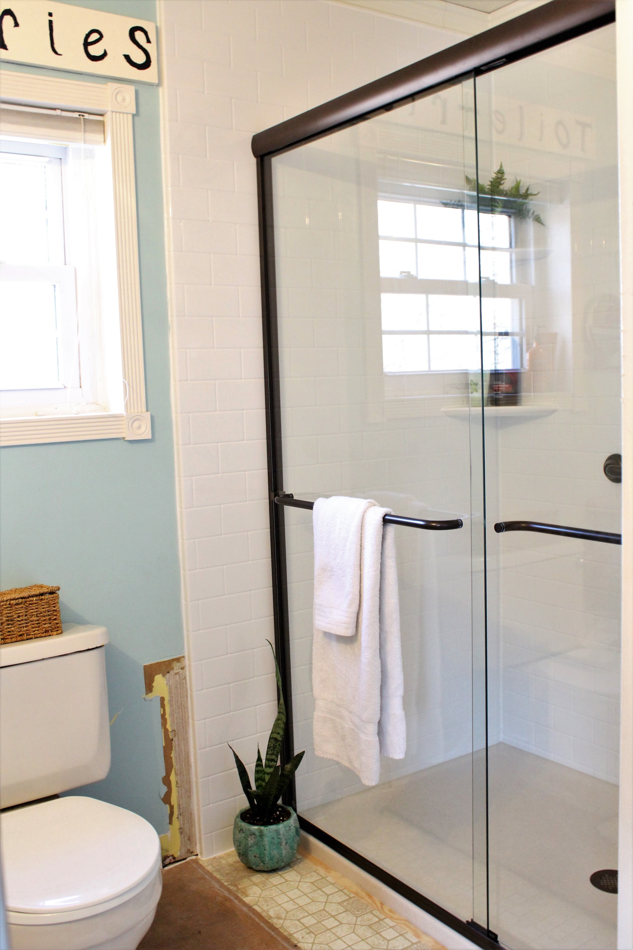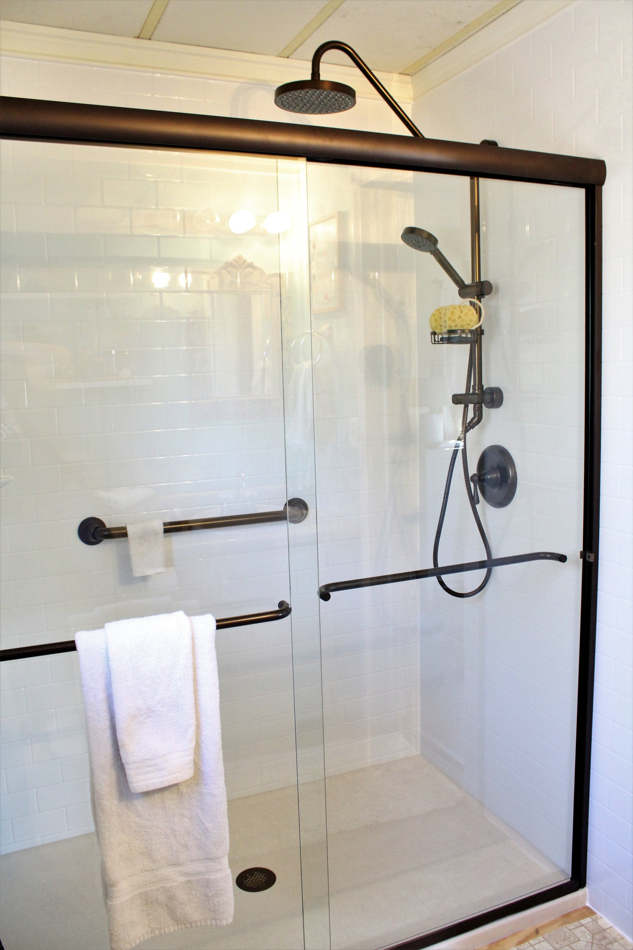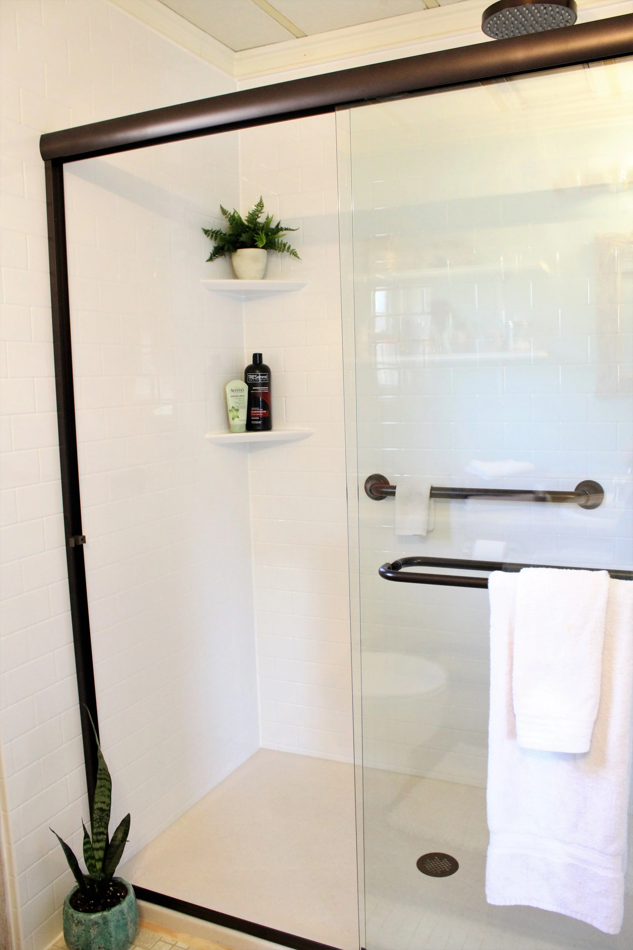January felt like it came and went by so fast. Now that we are in February, I have been thinking a lot about my goals for our home and I am letting myself dream big. I have planned three renovation projects that I hope to have completed by the end of this year.
I plan to turn the unfinished part of the basement into my daughter’s play space. I am having a couple of the cracks repaired to ensure they won’t leak in the future when all the walls are finished. Once that is taken care of all the framing can begin.
You may have guessed my next project if you follow me on Instagram or read the Modern Kitchen Designs blog post I shared recently. We are remodeling our kitchen and expanding its footprint. I have already begun doing some work like moving the fridge over to its new location, added new lighting and tearing out the upper cabinets. This is the most expensive project on my list and the most time consuming. Below is our kitchen and its progress so far.
The project we are currently working on is remodeling our outdated master bathroom. Its footprint is tiny and it had this huge bathtub that took up most of the room. I’m a big fan of relaxing in a nice hot, bubble bath. Unfortunately, here the hot water runs out long before you get this large tub filled up. We decided to replace the tub with a walk-in shower to really maximize the space.
This is a big job and I have zero experience with plumbing so I contracted someone to help me. I used a local Company called Alenco to remove the old tub and replace it with a custom shower. We choose to use heavy duty acrylic walls that are resistant to chipping, fading, cracking or peeling. We selected ones that are designed to look like subway tiles. The walls are non-porous and claim that they keep your shower clean, free of mold, mildew, and bacteria buildup. Yay for not having to spend so much time scrubbing the shower!
Source: Alenco
Nick did the shower installation in only two days and that includes removing the old tub, new flooring, walls, pipes and then of course the shower base, acrylic walls, accessories and faucet. Here is a little peek at the process.
I knew I wanted a beautiful walk-in shower with glass doors and boy did they deliver! The full glass doors allow lots of light to bounce around the room and because you can see right through them, the room feels so much larger. We choose a wall mounted waterfall shower faucet with an additional hand held faucet (to help wash the pup!) in the oil-rubbed finished. Now every time I shower, I feel like I am at the spa! This already feels like it’s a new bathroom and we’ve only replaced the old tub!
I am so excited to get started on the rest of our bathroom remodel and I will do a big reveal once its all finished. This is what we have in mind for the rest of the space. We plan on using this modern sink and cabinet set from Ikea.
This gorgeous cement tile from CementTileShop will be the new flooring.
Behind the sinks, there will be subway tiles all the way up to the ceiling like the image below. Lighting is still TBD, but I am thinking a single sconce between two mirrors above the sinks and one flushmount fixture on the ceiling. We are also moving the toilet over to give more floor space in front of the sink cabinet.
Source: en.paperblog.com
Dreaming of your own bathroom remodel? Check out our Pinterest page for more bathroom inspiration. Right now Alenco is running a February special on their bath products, 50% off installation of a new bath or shower! If you are in KS/MO area and want to give your bathroom an update give them a call and tell them Amy Bennett sent you!
Happy Remodeling!!
Amy





