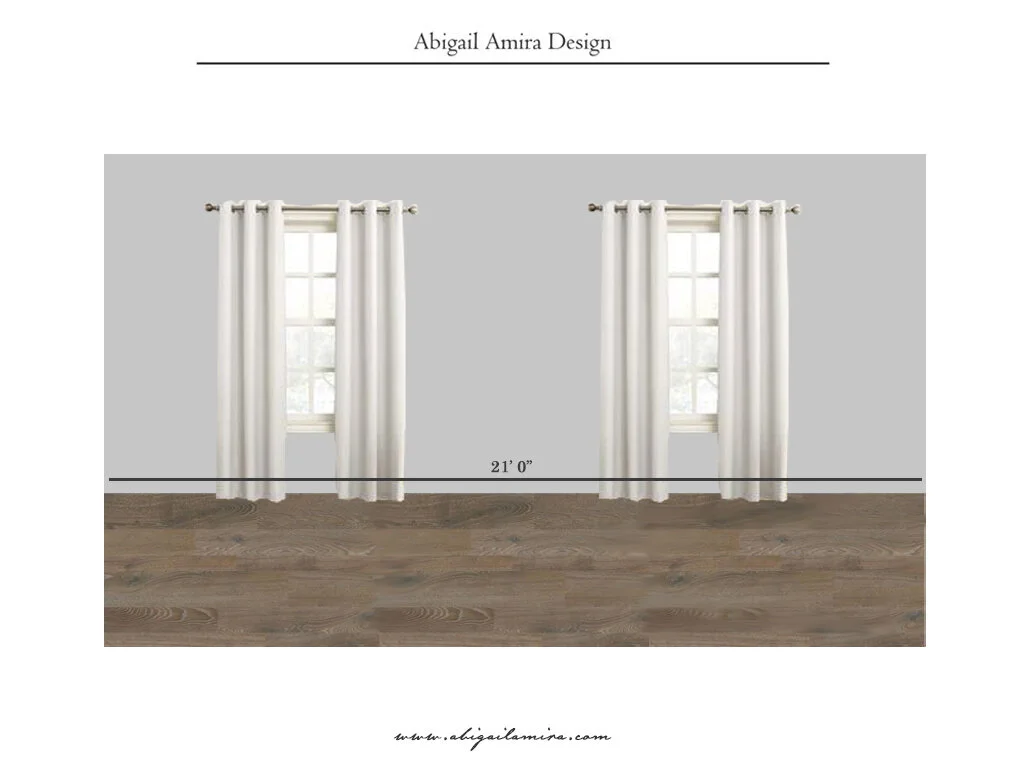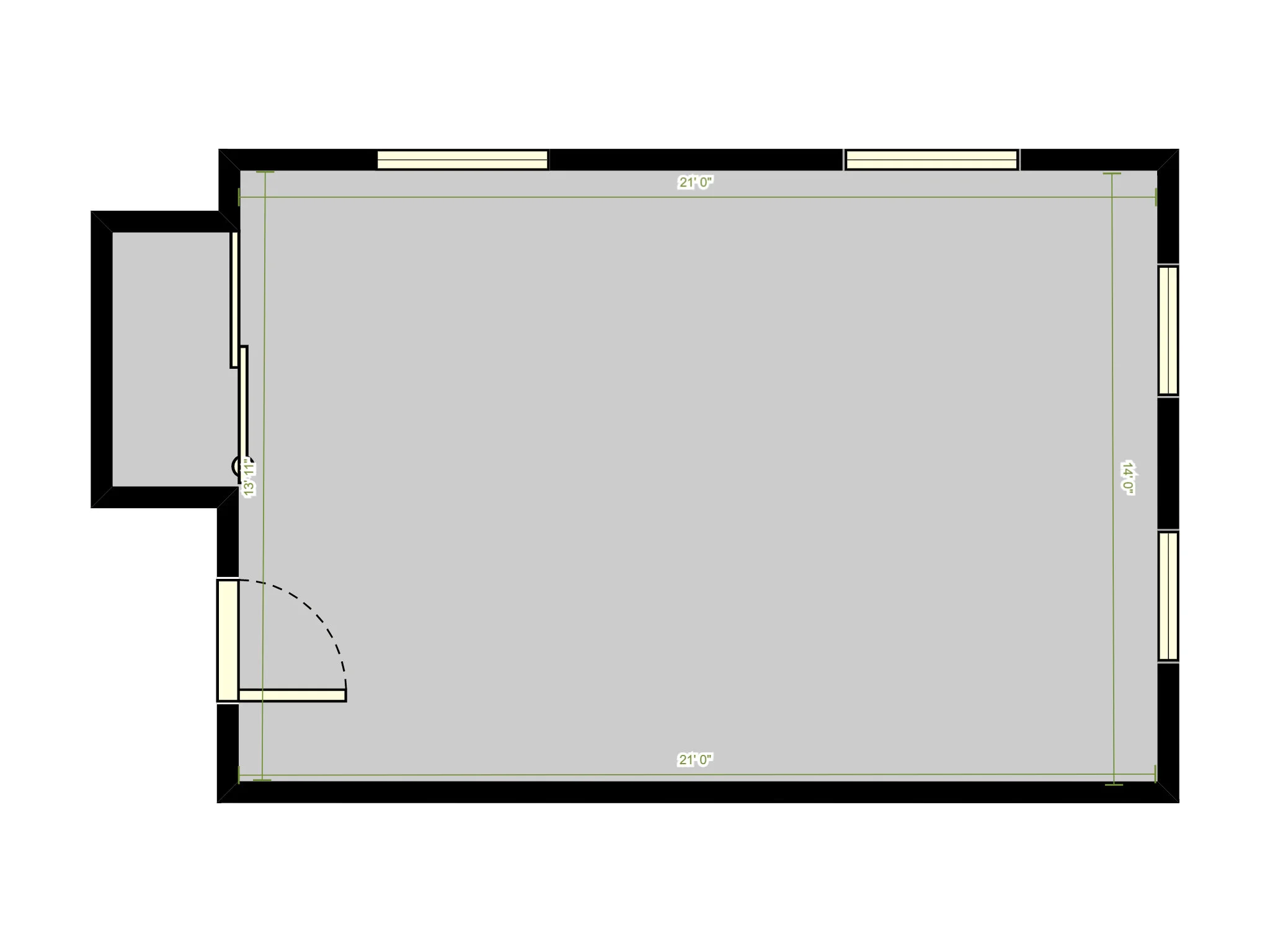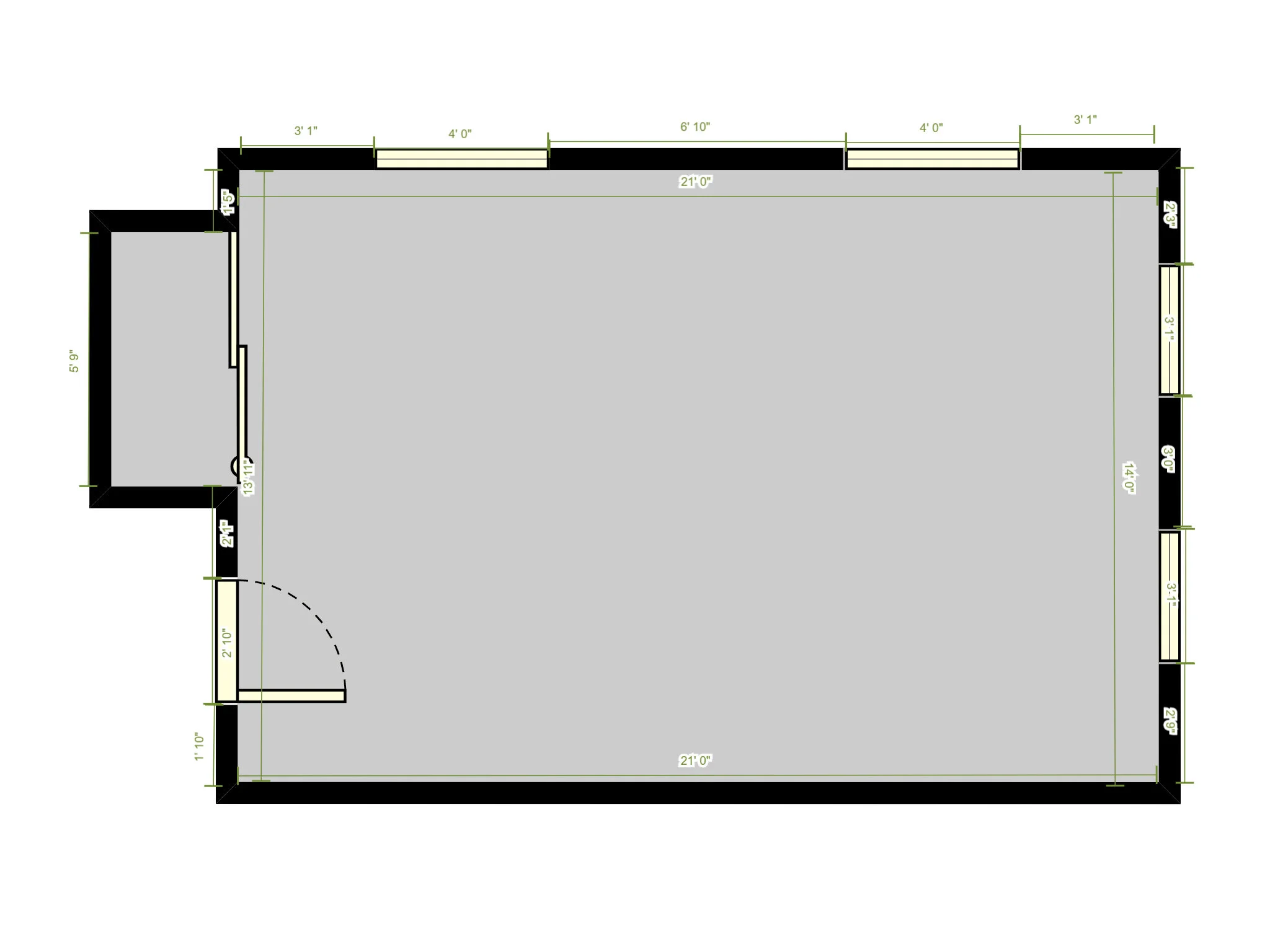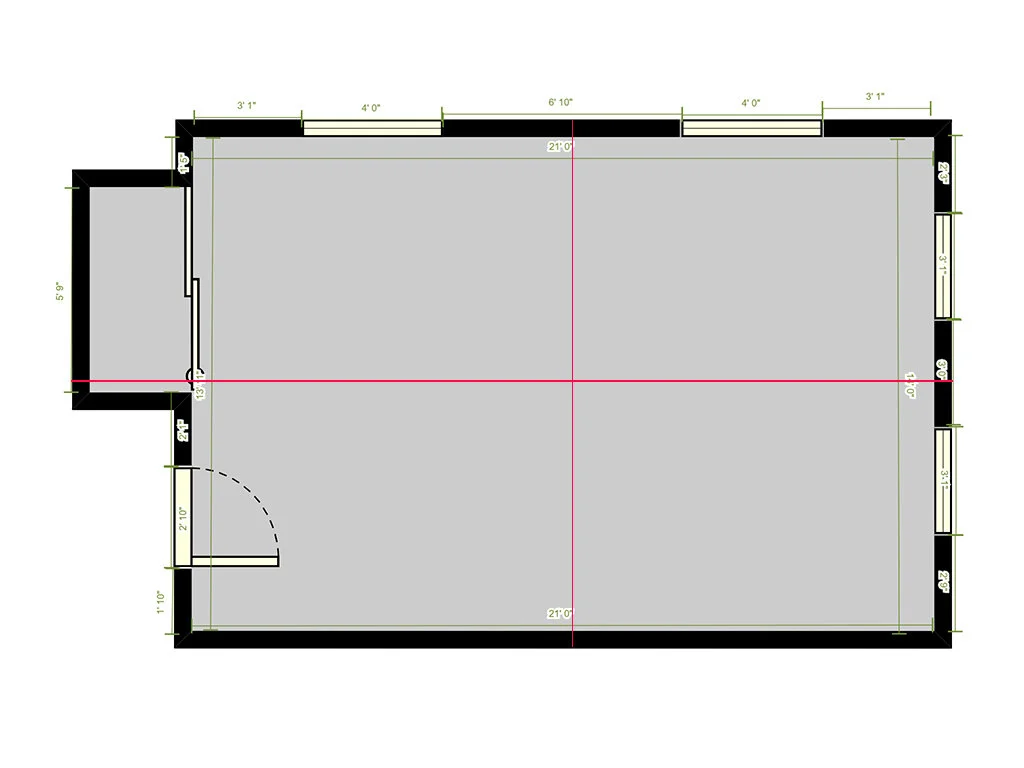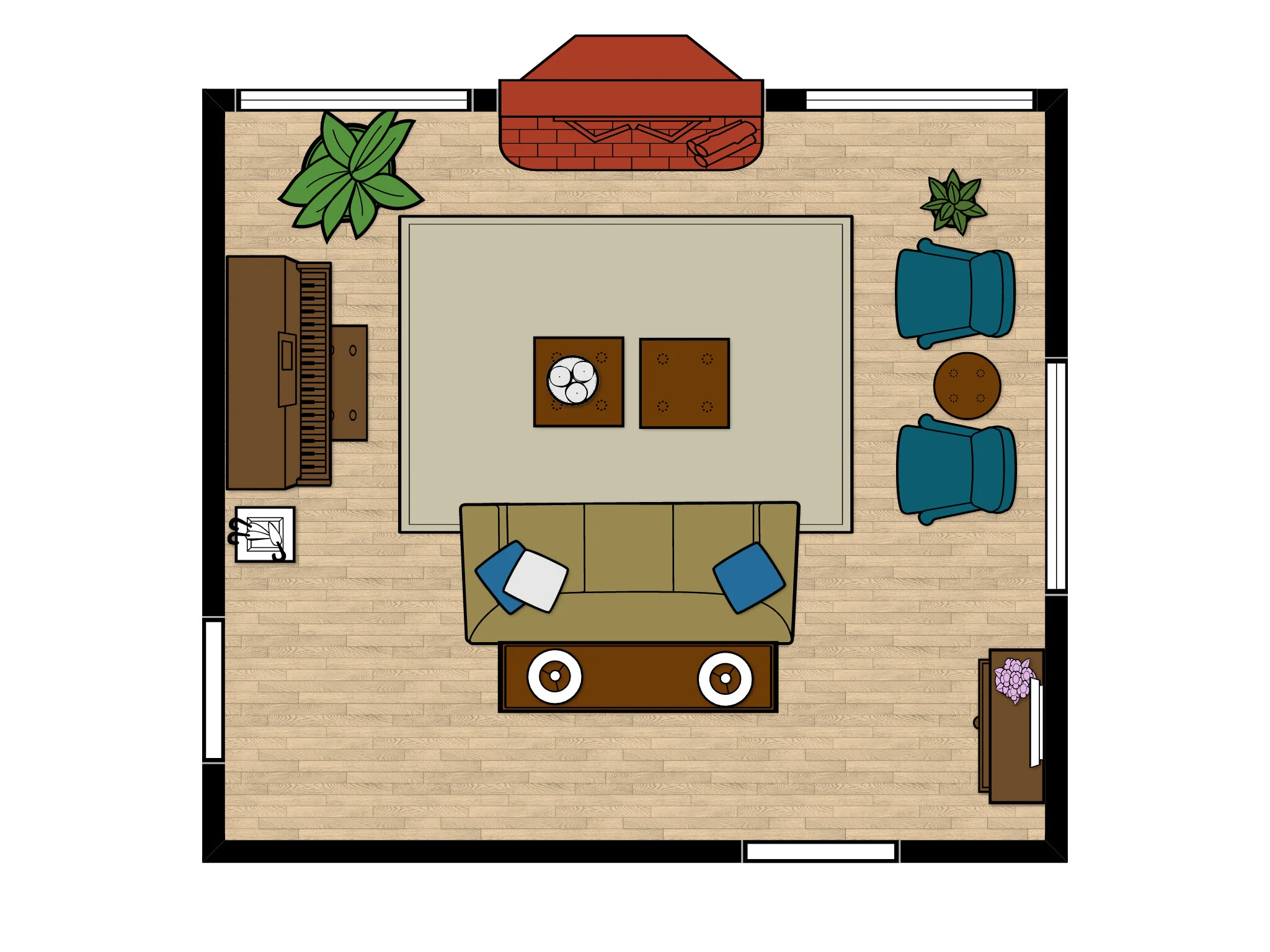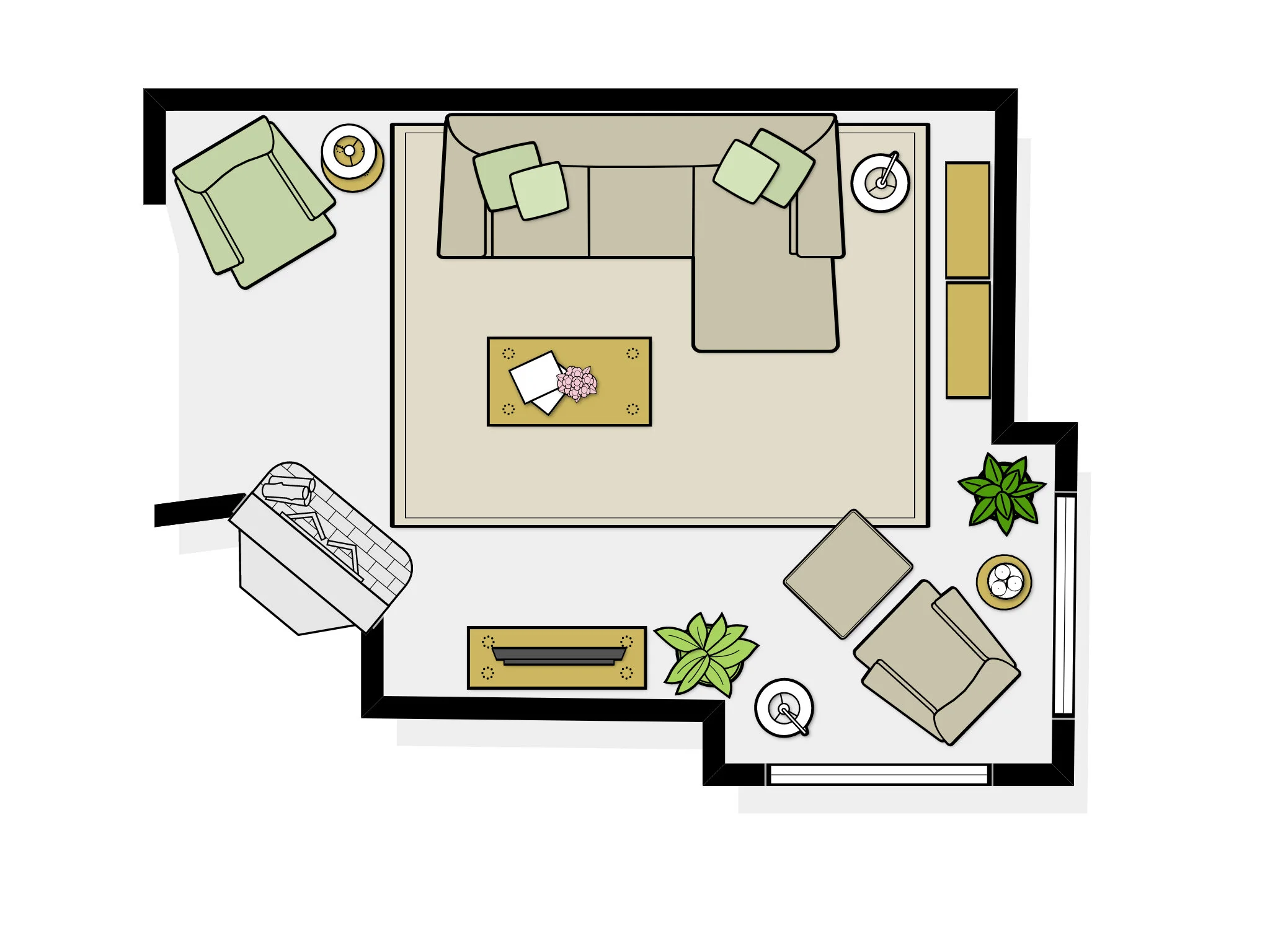Space planning is so important in good design and it all starts with measuring your room correctly. As a designer, I often get questions about furniture layout and how to space plan effectively. The first thing you want to do is measure your room so you can figure out the right scale of furniture. This step should never be overlooked! You could find the “perfect” furniture pieces only to bring them home and they don’t fit in your space properly, leaving you frustrated. When measuring your space, think like a professional and go beyond just measuring the length and width of your room. I am going to show you how to space plan like a designer plus I’ve included a helpful guide on measuring your room correctly.
- Measuring Walls -
The first thing you want to do is measure your room from corner to corner around the whole perimeter of the room(s). I like to run my tape measurer along the baseboards or floor (if you don’t have baseboards) from one corner to the opposite corner on every wall and write down those measurements. Draw the four walls on graph paper (each square on the paper represents 1 sqft., 6” would be half a square and so forth). I like to draw a line of the full length and width and its measurements inside the floor plan. I can easily have those measurements in front of me whenever I need them. It is important to measure EVERY wall. No room is perfectly square, and as you can see from my floor plan, one wall is an inch shorter than its opposite wall. In most rooms, this really wont matter much, but in kitchens and bathrooms, being a quarter of an inch off can be a big problem when fitting cabinets.
- Measuring Architectural Details -
Once you have determined the length and width of your room you will note any architectural details like windows, doors and fireplaces that can’t be moved. Measure each walls individual sections (The corner of the wall to the window, window edge to the opposite window edge and so forth). add them to your graph paper as well. I draw a line and write the individual section measurements on the outside the the floor plan. These measurements should add up to the length of the whole wall (the first measurements you took). I can easily have those measurements in front of me whenever I need them. Be sure to note whichever way your door swings open so you don’t place anything that will impede fully opening a door.
- Thinking Ahead -
Don’t forget to measure and note the ceiling and the window height so you know what size shades and/or curtain panel length you will need! You can go a step beyond and measure the wall height underneath the window if you plan on placing furniture in front of or under them. It is also helpful to mark where any electric/cable outlets are located too!
- Finding Balance -
Finding balance in your room can be a helpful tool when something feels off but you are not quite sure what it is. Most likely the visual weight of your furniture is not balanced on the opposite side of the room. To find the balance in your space simple add an imaginary line (or a real one) down and across the center of the room on your floorplan you just created, dividing the space into four equally sized areas. For balance, you want the visual weight of the furniture on one side of the room to be about the same as the other side.
- Flow -
Its good to think about traffic patterns in the space you are creating. Look over your floor plan and consider the easiest ways to get across the room or to certain spots. You don’t want to place furniture any where that would block the natural flow of walking. A good rule of thumb is to have 3-4 feet of open space to walk through, 3 feet if its a smaller home and 4 feet for larger homes.
- Focal Point -
Finding the focal point in your room is normally pretty easy but some spaces can have more than one. The best way to find yours is to walk into your room and see where your eyes are drawn to. It could be a killer view out your window, fireplace or perhaps even your media center. If your room is lacking a natural focal point, you can easily create one with built-ins, a large scale art piece or even a gallery wall. Your focal point will help you in deciding where your furniture should be placed to highlight it best.
- Arranging Furniture -
Now its the fun part! Draw and cut out your furniture and any you plan to buy on a separate piece of graph paper. Use the same scale, each square on the paper represents 1 sqft. If your furniture piece isn’t square, create the smallest sized square or rectangle that the furniture would fit into and then draw the shape inside the square/rectangle. Now using all that you have learned, play around with the furniture layouts on your floor plan. Don’t forget to leave 3 ft. on all traffic pathways. Once you figure out a floor plan you like, try it out on your floor using painters tape. Map out the layout on your floor and walk around the “furniture” to get a sense of the way it will feel in real life. Once you have completed all of these steps, you are ready to purchase/move your actual furniture into your space for real. Make any adjustments necessary to achieve the layout you wanted and enjoy your newly designed space!

