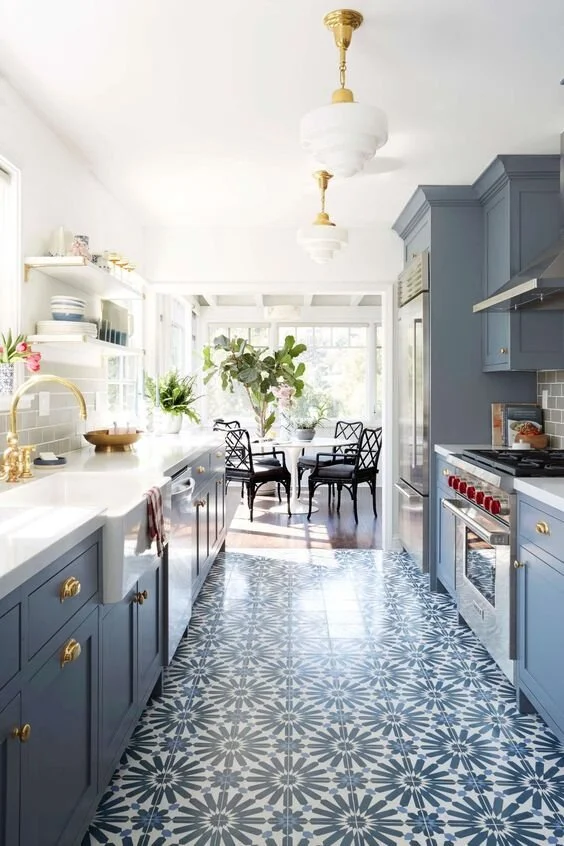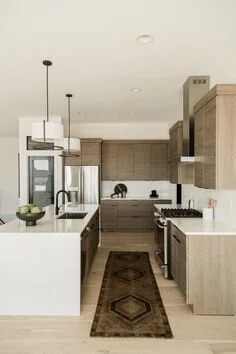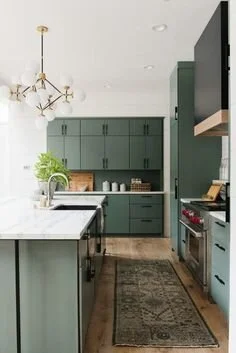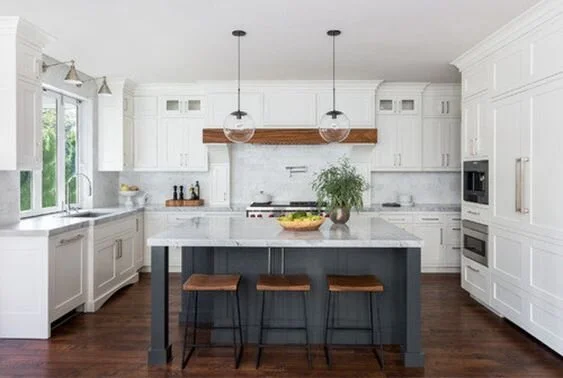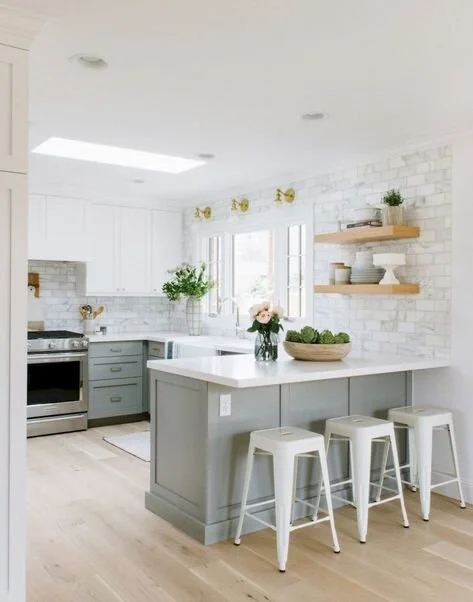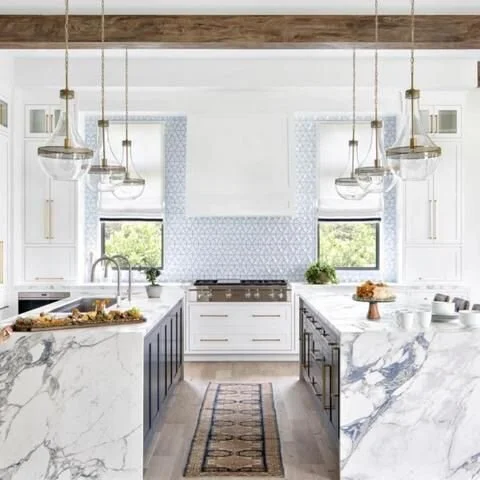The kitchen has always been my happy place. I love making weekend treats or a delicious meal for my family to enjoy. Over the last 13 years my husband and I have lived in a lot of different style homes. Some kitchens I have loved and others I found difficult to work in. What makes a kitchen design work has very little to do with what tile you choose and everything to do with how the kitchen functions. Before you start choosing the aesthetics, its important to establish your kitchen layout. Finding a kitchen layout that works for you along with a great design aesthetic will create a beautiful and functional kitchen for you to enjoy for many years to come.
- Pullman -
Kitchens come in all shapes and sizes. The "Pullman" or One Wall kitchen, which has all the cabinets and appliances against one wall. This layout is the best space saver and is often used in studio apartments and tiny houses. You can increase your workspace by adding an island to this style kitchen.
- Galley -
Then you have the Galley style kitchen, which has cabinets and appliances on two walls opposite from each other with a small walkway in between. This is a great budget-friendly layout for smaller spaces and can be very efficient for a single cook. If you have lots of people helping prepare meals, this style kitchen can be troublesome as the walking space is usually pretty narrow.
- L-Shaped -
An L-shaped kitchen is one of the most versatile kitchen layouts. It is characterized by cabinets and appliances on two adjoining walls, forming the L-shape it is named for. This is a great layout for any sized home and is pleasant to work in. I think this layout is especially smart when it's combined with an island.
- U-Shaped -
The horseshoe, or U-shaped layout is my person favorite. It has three walls with cabinets and/or appliances. This design has evolved from using three walls to an L-shaped layout with the island acting as the third wall. Either way, this design offers easy traffic flow and functionality. The U-shaped kitchen is pleasant to work in, especially for homes with multiple helpers in the kitchen.
- Peninsula -
A peninsula kitchen layout has an "island" that is connected to the rest of your cabinets. The peninsula will function like an island would and is great for kitchens that are too small for a true island. Peninsulas can also offer additional eating space much like an island could.
- Double Island -
A newer trend we are seeing in very large kitchens is the double island. The double island offers additional counter space, seating and the opportunity to add an additional dishwasher or wine coolers. This style is great for people with very large families or those that entertain frequently.
Got any design questions? Send us a message or leave your question in the comments for a chance to get them answered in a blog post and for more inspiration, check out our Pinterest page.


