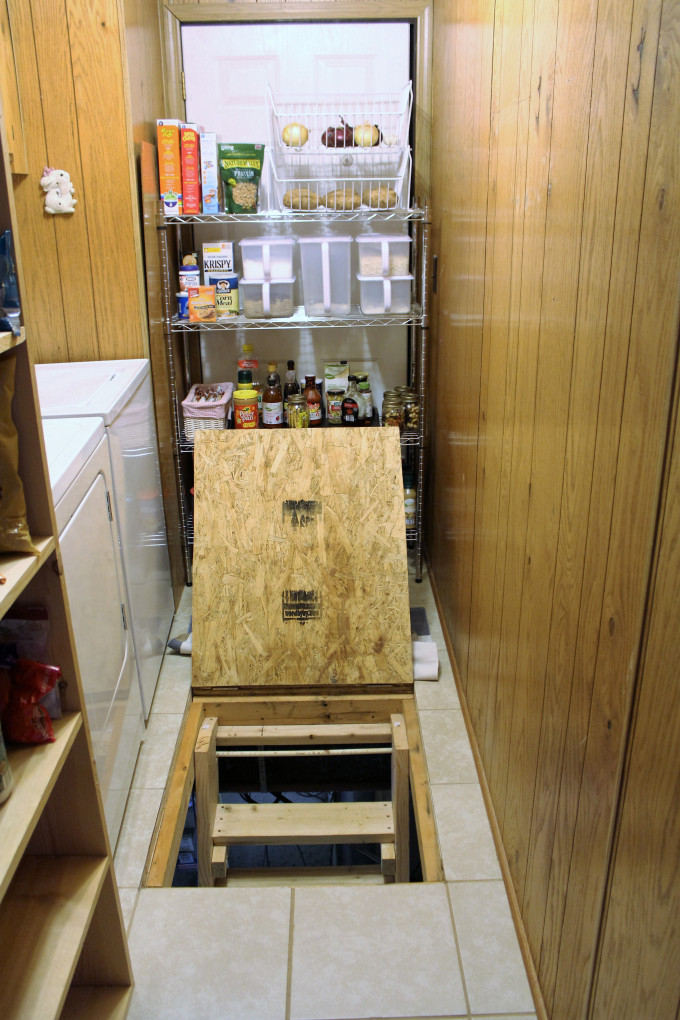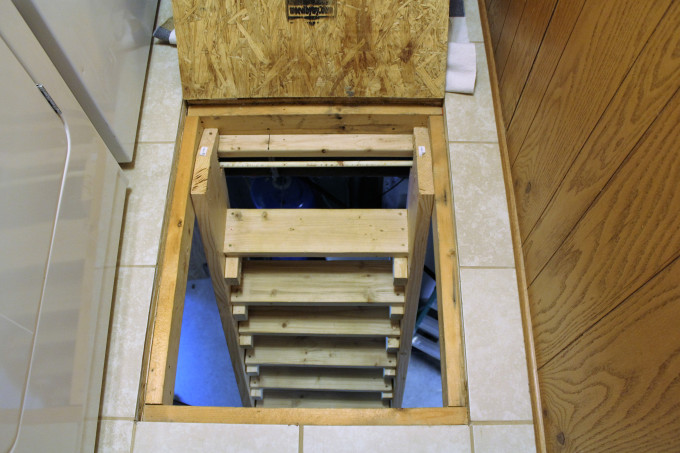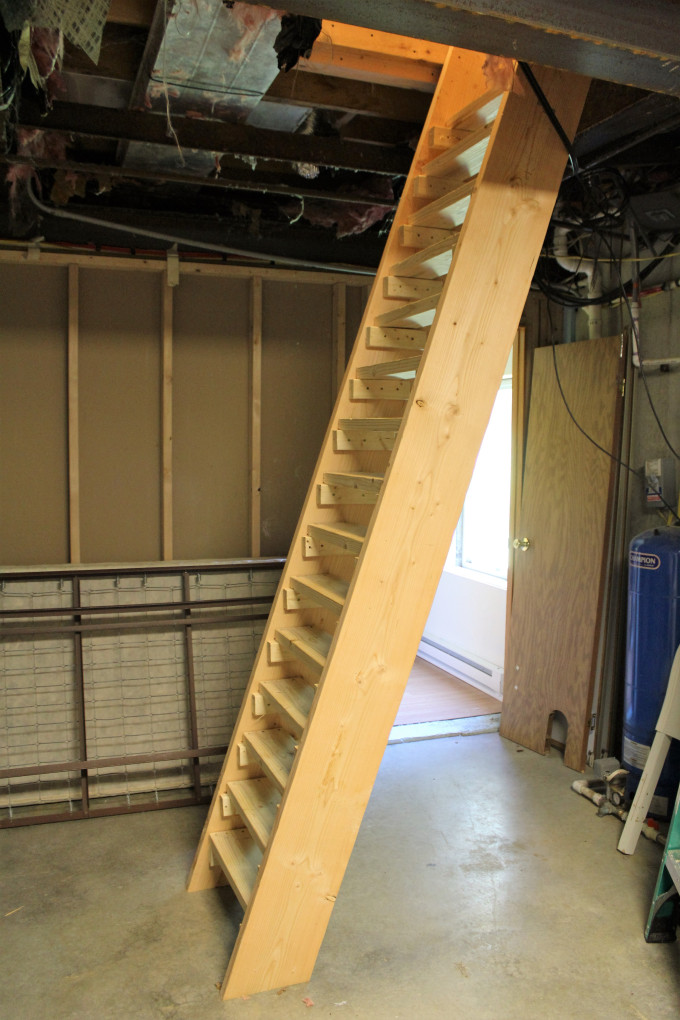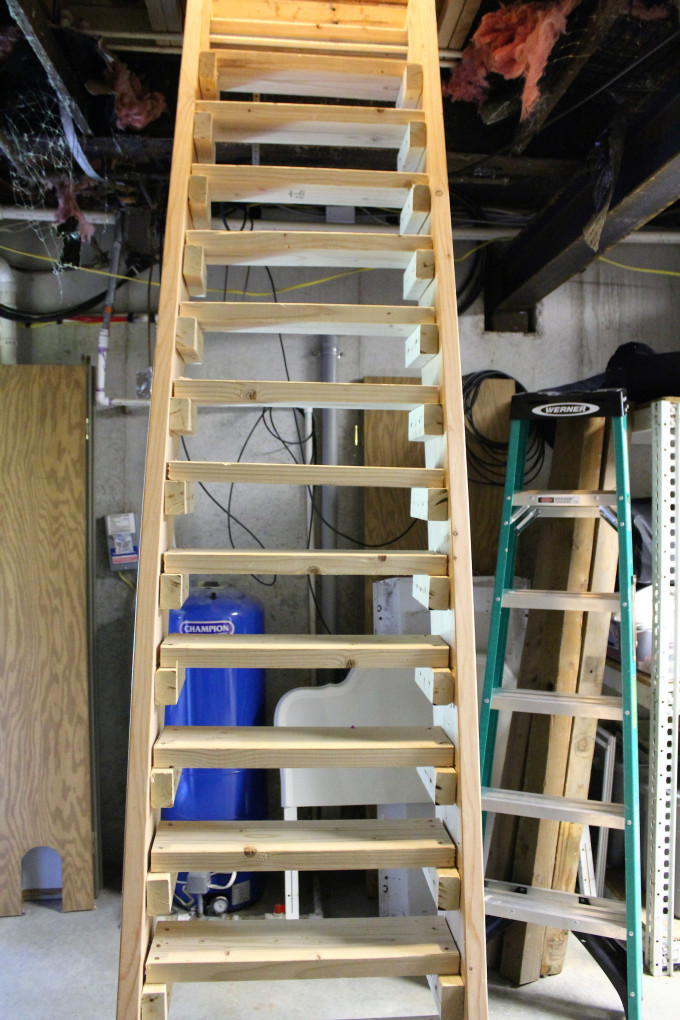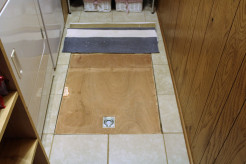I've been getting a lot of questions about the staircase my husband and I built. Those of you who follow my Instagram may have seen the picture I posted of it awhile back. Here is the story on that project. We bought our manufactured home a year ago. It's sits on a basement but did not have an access point inside the house. We had to go outside to get into the basement. As you can imagine, that didn't work so well in the winter or any bad weather. We knew when we bought the house that we wanted to finish the rest of the basement (there was already a bedroom finished in the basement).
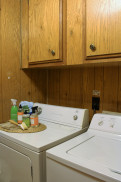
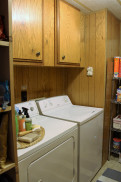
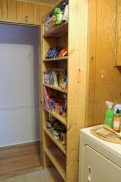

Once the plan set in motion to begin construction, I knew we needed to make a plan for inside access to the basement. There wasn't many options without a costly addition, the best option was the laundry room. We could demo the laundry room and add a staircase in its place. Then move the laundry room downstairs, the only problem was this was going to cost a small fortune. So we keep brainstorming, I started researching homes from the past and options they used, looking into attic doors, and even boat hatch designs (My husband thought I was nuts).
I finally decided to build a hatch. If I built a hatch in the floor, we could keep the laundry room intact which would save us so much money. The problem with this option was the space, or lack of it. After careful measurements and lots of planning(and lots of caffeine). I drew up the plans. Since this involved cutting into the flooring, I decided to hire professionals to build my hatch. I found a local company (the first two companies thought I was insane) and gave them my plans. They did an amazing job executing them and just like that we had a hatch in the floor.
Now that we had a hatch, we needed stairs. Originally I wanted to do a ship ladder but my husband was against the design. So after researching for months different stairs(like beautiful spiral stairs), ladders and even fireman poles we compromised on a ladder style stairs. We followed the plans we found here with some modifications. Neither of us had ever build stairs so it was quite the learning process and I wish I had documented it, but we were so focused on building it correctly that it never crossed my mind to take pictures of the process.
